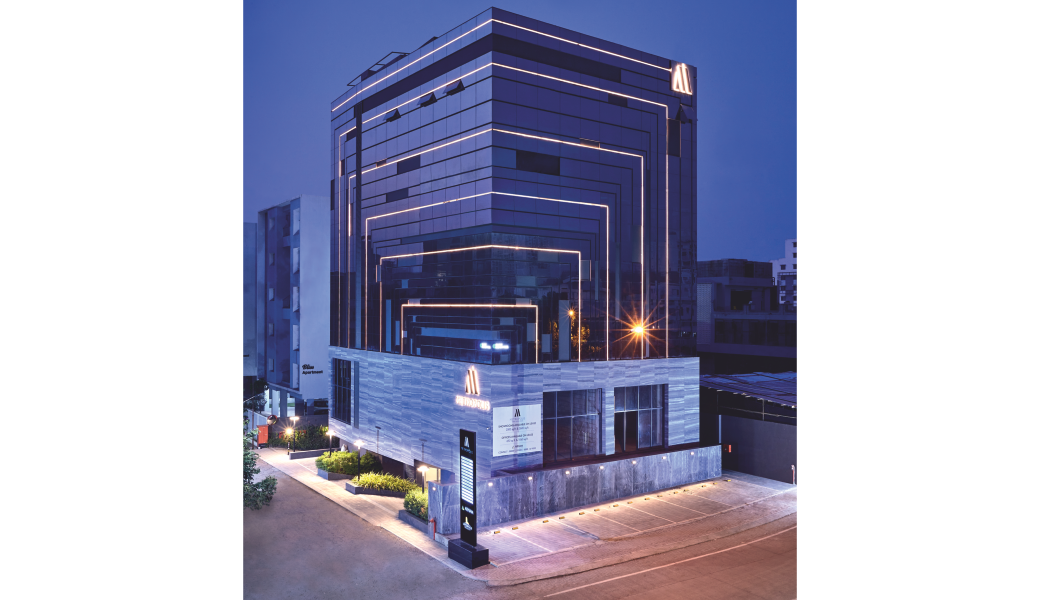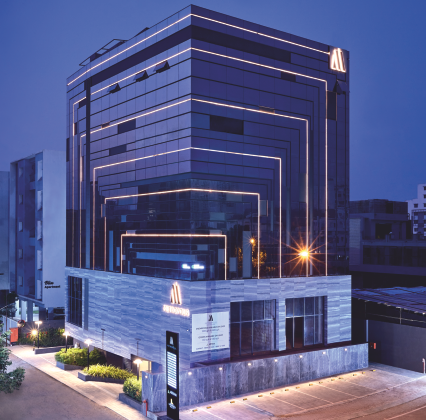
Where Doing Business Is A Pleasure!
The extraordinary begins where the ordinary ends...
Step into a world where bespoke design intersects with hi-end technology. Bask in the brilliance of a new-age business space.
Metropolis is a construction marvel where the best minds have been at work. The project stands on a solid foundation of visionary planning anchored in clutter-breaking design. Global architects, renowned structural experts, innovative facade designers and other handpicked consultants work with admirable team synergy to create the landmark that is Metropolis.
Use of premium quality construction materials, adoption of smart construction techniques and focus on 'Green Building Practices' are the hall mark of Metropolis.
Project Location
Superb Connectivity
Standing tall on Balewadi High Street, Metropolis commands a positively prime location. It is situated in a cosmopolitan business hub that prides on its wide, leafy boulevards, heartwarming tranquility and superb connectivity.
Gallery
Thoughtful features
- Features
- Amenities
- Specifications
-
 DESIGNER
DESIGNER
FACADE -
 COLUMN FREE LARGE
COLUMN FREE LARGE
RETAIL SPACES & OFFICES -
 24X7 SECURITY WITH
24X7 SECURITY WITH
CCTV & GUARDS -
 SPACIOUS WELCOMING
SPACIOUS WELCOMING
& ELEGANT LOBBY -
 VASTU COMPLIANT
VASTU COMPLIANT
SPACE -
 AMPLE PARKING
AMPLE PARKING
SPACE -
 100% GENERATOR
100% GENERATOR
BACKUP -
 2 HIGH SPEED
2 HIGH SPEED
AUTOMATIC ELEVATORS -
 MINIMUM MAINTENANCE
MINIMUM MAINTENANCE
COST
-
Structure
RCC-framed structure designed as per earthquake resistance norms, using highest quality material
-
Elevation
Elegant and impressive elevation for aesthetic beauty
-
Parking
Interlocking paving blocks in the parking with adequate lighting
-
Lobby
A grand and attractive entrance lobby with smart card access control system for better security
-
Digital Security
Video door phone for each flat and common area CCTV cameras
-
Firefighting
All the latest firefighting equipment will be installed as per PMC guidelines
-
Additional Security
Grill to all windows
-
Sustainability
Solar water panels will be provided as per PMC guidelines
-
Conservation
Rainwater harvesting plant for water conservation as per PMC guidelines
-
Compound Wall
Aesthetically designed and well-lit compound wall and front compound wall façade
-
Walls
6” thick masonry external walls and 4” thick internal walls
-
Plaster
POP/Gypsum/Sanla finished quality internal plaster and ceiling with sand-faced plaster externally
-
Flooring
Entire flat will be provided by 600 mm x 600 mm vitrified tiles with 3” high skirting of reputed make. Marble/Granite for treads, risers and landings with decorative MS railing.
-
Doors
Waterproof flush doors at the entrance with teakwood wood panelling and black granite door frames for toilets
-
Toilets
Anti-skid ceramic flooring tiles with designer till 7’ height
-
Plumbing
Concealed plumbing of ISI mark
-
Sanitary Fittings
Branded makes CP fittings with hot & cold mixer shower, English commode of ISI mark and concealed flush tanks or flush valves
-
Electrification
Concealed electrification in copper wiring with modular type switches of reputed make. TV and telephone points in living and master bedroom. AC point in master bedroom. Exhaust fan points in kitchen and toilets.














