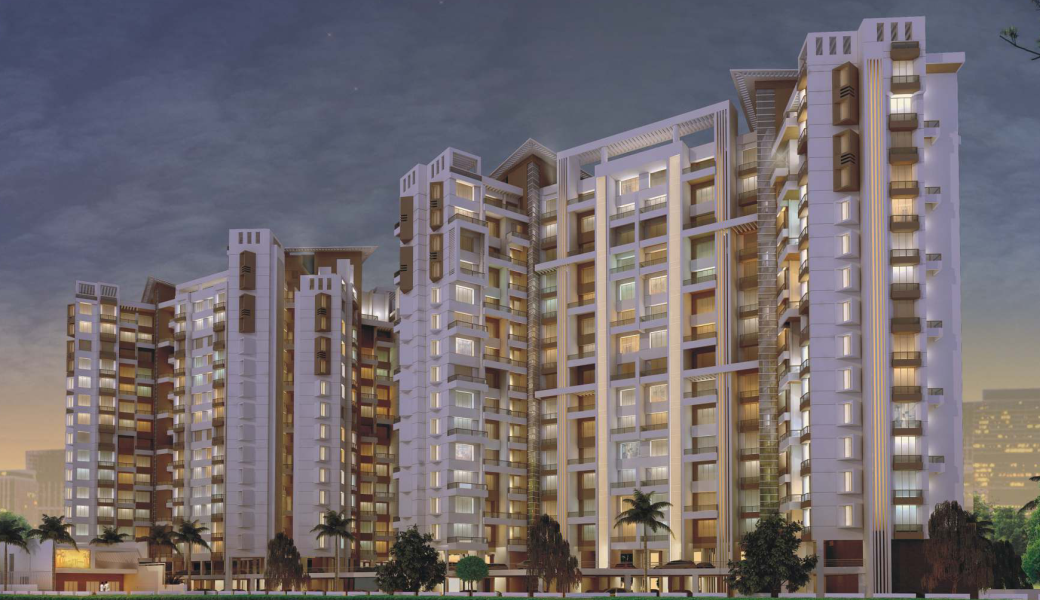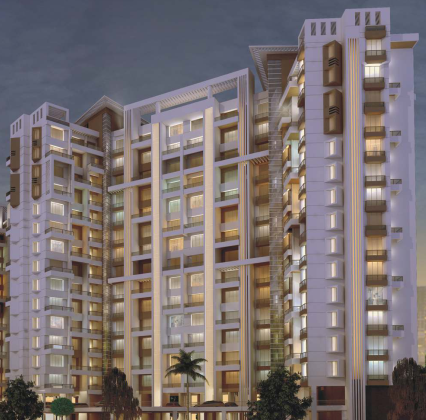
The Joy Of Not Losing Even A Single Precious Moment
The sheer bliss of being there for your loved ones at that perfect moment is a rare feat to achieve. Here is a home that makes it not only possible but highly simple. Paritosh, in Balewadi, is well connected and easily accessible through almost all parts of the city with schools, colleges, & workplaces being in close proximity. Being closer to the heart of the city ensures a smarter work-life time management and of course your presence to share the delights with your loved ones.
Paritosh is for those connoisseurs of life who value style and substance both. These Smartly designed two/three side open 2 and 3 BHK flats enveloped in greenery with crisp, pollution free air, ample sunlight and open spaces are meticulously planned and impeccably designed with detailing given to every internal aspect of the flats.
Project Location
The Joy Of Knowing That every Single Penny Is Growing
Surrounded by greenery, dotted by premium projects and close to the Express Highway, Balewadi is a much sought after location today. It is well connected to the prime areas such as Aundh, Baner, Hinjewadi and Wakad and boasts of high appreciation.
If you want to reap rich dividends of your investment, Paritosh is definitely the most sensible choice.
Gallery
Thoughtful features
- Features
- Amenities
- Specifications
- SWIMMING POOL
- WELL EQUIPPED GYMNASIUM
- SOCIETY OFFICE
- COMMUNITY HALL
- INDOOR GAMES
- PARTY LAWN FOR SMALL FUNCTIONS
- LANDSCAPED GARDEN
- MINI AMPHITHEATRE
- CHESS FOUNTAIN
- CHILDREN'S PLAY AREA
- BASKETBLL RING
- SIT OUTS, WALKING TRACKS
- GAS BANK
- SEPARATE AREA FOR CAR WASH
- RESERVED COMMERCIAL SPACE
- 2 PREMIUM LIFTS
- 2 PREMIUM LIFTS FOR EACH BUILDING
- DESIGNER ENTRANCE LOBBIES
- CONCRETE PAVED ROADS
- DESIGNER ENTRANCE GATE
- SECURED ENTRANCE GATES
-
Structure
RCC-framed structure designed as per earthquake resistance norms, using highest quality material
-
Elevation
Elegant and impressive elevation for aesthetic beauty
-
Parking
Interlocking paving blocks in the parking with adequate lighting
-
Lobby
A grand and attractive entrance lobby with smart card access control system for better security
-
Digital Security
Video door phone for each flat and common area CCTV cameras
-
Firefighting
All the latest firefighting equipment will be installed as per PMC guidelines
-
Additional Security
Grill to all windows
-
Sustainability
Solar water panels will be provided as per PMC guidelines
-
Conservation
Rainwater harvesting plant for water conservation as per PMC guidelines
-
Compound Wall
Aesthetically designed and well-lit compound wall and front compound wall façade
-
Walls
6” thick masonry external walls and 4” thick internal walls
-
Plaster
POP/Gypsum/Sanla finished quality internal plaster and ceiling with sand-faced plaster externally
-
Flooring
Entire flat will be provided by 600 mm x 600 mm vitrified tiles with 3” high skirting of reputed make. Marble/Granite for treads, risers and landings with decorative MS railing.
-
Doors
Waterproof flush doors at the entrance with teakwood wood panelling and black granite door frames for toilets
-
Toilets
Anti-skid ceramic flooring tiles with designer till 7’ height
-
Plumbing
Concealed plumbing of ISI mark
-
Sanitary Fittings
Branded makes CP fittings with hot & cold mixer shower, English commode of ISI mark and concealed flush tanks or flush valves
-
Electrification
Concealed electrification in copper wiring with modular type switches of reputed make. TV and telephone points in living and master bedroom. AC point in master bedroom. Exhaust fan points in kitchen and toilets.











