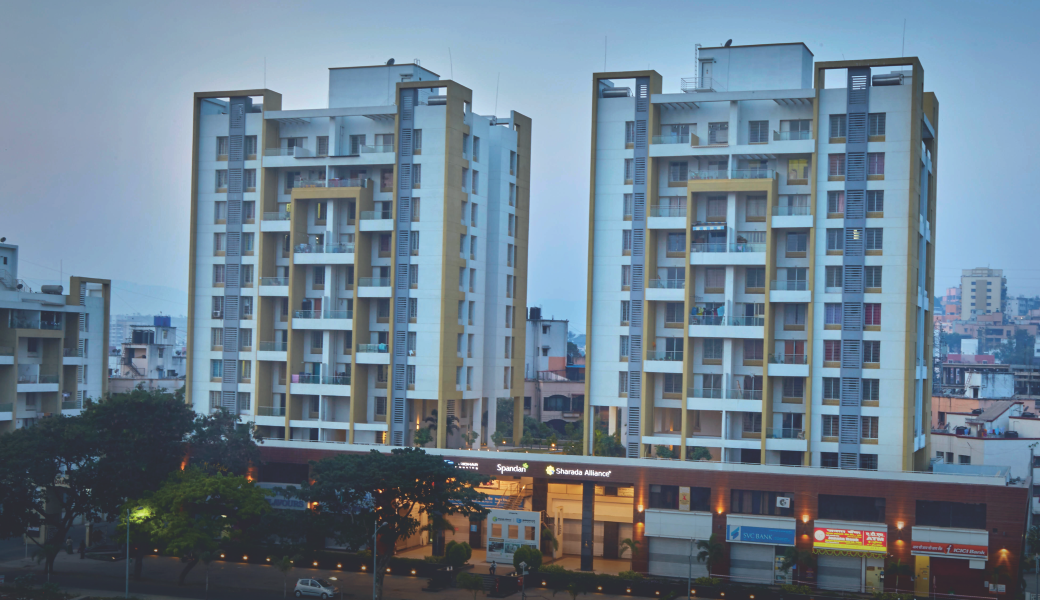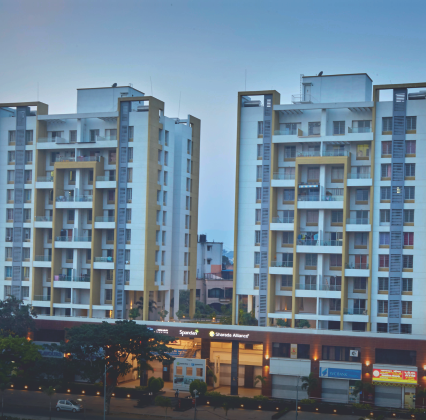
Perfection is just the beginning!
Tucked into the charismatic neighborhood of Warje, Spandan is a place where you can relax, letting your soul fill with the natural beauty that surrounds you.
For convenience and location it doesn't get much better than this - excellent connectivity to Kothrud, Bavdhan, Katraj, Ambegaon and Sinhagad Raod and close proximity to most prestigious schools, shopping arcades, healthcare facilities, commercial and industrial establishments - living in the high - rise Spandan is convenient, beyond imagination.
The three side open air design comprising of two ten storied buildings with 72 flats of 2 & 2½ BHK each, ranging from 1101 sq. ft. to 1383 sq. ft. give a feel of spaciousness and a sense of being.
Project Location
Discover Unparalleled Living at Spandan, Warje
Nestled in the vibrant locale of Warje, Pune, Spandan stands as a testament to exquisite living. Our prime location is not just an address; it's a promise of a lifestyle enriched with convenience and connectivity.
Strategically positioned, Spandan ensures easy access to key landmarks, educational institutions, healthcare facilities, and recreational hubs. The surrounding infrastructure complements your lifestyle, providing a perfect balance between the tranquility of a residential haven and the vibrancy of urban life.
Gallery
Thoughtful features
- Features
- Amenities
- Specifications
-
2 side open design
of flats -
Internal Concrete
Paved roads -
Jogging
Track -
Party Lawn for
small functions -
Children's
Play Area -
Landscaped
Gardens -
Exquisite
club house -
Well equipped
Gymnasium -
2 Premium
Elevators -
Generator Backup for Lifts
& Common areas -
Designer
entrance lobbies -
Intercom
facility -
Firefighting
equipment -
Piped Gas
System -
Garbage Collection
Chute
-
Structure
RCC-framed structure designed as per earthquake resistance norms, using highest quality material
-
Elevation
Elegant and impressive elevation for aesthetic beauty
-
Parking
Interlocking paving blocks in the parking with adequate lighting
-
Lobby
A grand and attractive entrance lobby with smart card access control system for better security
-
Digital Security
Video door phone for each flat and common area CCTV cameras
-
Firefighting
All the latest firefighting equipment will be installed as per PMC guidelines
-
Additional Security
Grill to all windows
-
Sustainability
Solar water panels will be provided as per PMC guidelines
-
Conservation
Rainwater harvesting plant for water conservation as per PMC guidelines
-
Compound Wall
Aesthetically designed and well-lit compound wall and front compound wall façade
-
Walls
6” thick masonry external walls and 4” thick internal walls
-
Plaster
POP/Gypsum/Sanla finished quality internal plaster and ceiling with sand-faced plaster externally
-
Flooring
Entire flat will be provided by 600 mm x 600 mm vitrified tiles with 3” high skirting of reputed make. Marble/Granite for treads, risers and landings with decorative MS railing.
-
Doors
Waterproof flush doors at the entrance with teakwood wood panelling and black granite door frames for toilets
-
Toilets
Anti-skid ceramic flooring tiles with designer till 7’ height
-
Plumbing
Concealed plumbing of ISI mark
-
Sanitary Fittings
Branded makes CP fittings with hot & cold mixer shower, English commode of ISI mark and concealed flush tanks or flush valves
-
Electrification
Concealed electrification in copper wiring with modular type switches of reputed make. TV and telephone points in living and master bedroom. AC point in master bedroom. Exhaust fan points in kitchen and toilets.





